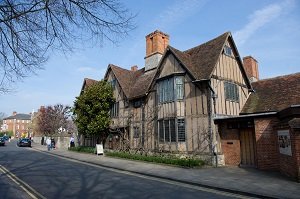This week’s 100 objects blog is by Peter Hewitt, who is an AHRC Collaborative Doctoral Researcher in the History Department at the University of Birmingham. It has a surprising twist!

This week’s ‘object’ is, in fact, a building; Hall’s Croft is a house traditionally associated with William Shakespeare’s daughter Susanna, who married the physician John Hall in 1607. As a wedding gift, Shakespeare gave his daughter 107 acres of land in Old Stratford – and it is possible that some of that land served as a plot for Hall’s Croft. Some years after this, in 1612 or 1613, a two-storey house, with a hall and parlour on the ground floor and two over-chambers above, was built.* It still stands today in Old Town and is open to visitors as one of the properties managed by the Shakespeare Birthplace Trust.
The early seventeenth century was a time of urban and rural transformation in England. New houses were erected and the medieval homes of past generations were modified. More land was available as a result of the Crown’s seizure of Church property after the Reformation and, together with the fixing of rents, increased consumption of goods and rising prosperity, there was a dramatic change in the living standards and material conditions for people even of relatively moderate means. Historians refer to this architectural and cultural shift as the ‘great rebuilding’ of England and some authors have argued that it was during this period that something resembling our modern experience of privacy emerged.
The internal layout of Hall’s Croft is representative of some of the shifts in practice that occurred during this rebuilding. Medieval homes had open communal halls at their core; in larger houses this was where servants slept but also doubled as the main reception room for feasting and entertainment. At Palmer’s Farm in Wilmcote, a fire burned in the centre of the hall with smoke rising up to the roof space and escaping through the thatch. In 1581 however, Adam Palmer modified his hall, adding another floor, fireplaces and chimneys; new technologies and new spaces in which to live. The building at Hall’s Croft dating to 1612/13 was built from scratch, albeit next door to an older dwelling, but as a new build it was arranged in the new style; an equally sized hall and parlour, with chambers on the first floor.
The hall was a reception room and an opportunity to demonstrate wealth and status. In other Stratford homes of the middling-sort, inventories reveal a range of furnishings in these rooms, from painted cloths (an alternative to expensive tapestries) table carpets, arm-chairs with carved decorations, to ‘quisshins [cushions] of downey’ (see Jeanne Jones, Stratford-upon-Avon Inventories, 1538-1699, The Dugdale Society, 2002). Some homes had an adjoining parlour and this could function as a more intimate and comfortable adjunct space. Parlours are generally understood as withdrawing rooms serving as a retreat from the more open hall and to accommodate smaller companies, but at this level of society they were furnished with a range of household equipment; beds, benches and bibles, cooking utensils to coffers. The Halls may have used their parlour for a range of different activities, but they almost certainly would have socialised with other well-to-do Stratfordians in this room.
The ‘great rebuilding’ may have shifted emphasis away from the medieval hall as the core space and hub of domestic activity, but it did not necessarily create what we would recognise as private or personal spaces. In most urban houses the parlour was still a multi-functional room, accommodating the daily routines of eating, sleeping and domestic production, while also serving as a place of business and social interaction.
* R A Meeson and N W Alcock, Hall’s Croft, Stratford-upon-Avon: an architectural survey and history, report for Shakespeare Birthplace Trust, 1998.
